Parkdale Villas - Apartment Living in Denison, TX
About
Office Hours
Monday through Friday: 8:30 AM to 5:30 PM. Saturday and Sunday: Closed.
Enjoy quality living at Parkdale Villas apartments in the quaint town of Denison, Texas! We are located by U.S. Route 75 for easy access to shopping, fine dining, entertainment, and schools. Public parks are nearby, offering outdoor experiences. The community at Parkdale Villas can provide you with the kind of lifestyle you deserve.
Your furry friends are welcome as we are a pet-friendly community, and they will love our bark park! Our community amenities are some of the best in apartment living. Everyone can lounge in the clubhouse, stay connected in the business center, enjoy a picnic in our beautifully landscaped garden, or relax in our sparkling swimming pool. Call us to schedule a personal tour and open the door to new possibilities at Parkdale Villas apartments in Denison, TX.
You have the option of one, two, or three-bedroom apartments for rent to choose from. Income restrictions apply due to Parkdale Villas being a tax credit community. Each apartment home has gorgeous hardwood floors, plush carpet, ceiling fans, a balcony or patio, all-electric appliances such as refrigerator, dishwasher, stove, washer and dryer connections, and large walk-in closets. With elegant, spacious kitchens and luxurious bedrooms, these residences will satisfy your taste for sophistication and class.
☘️ Feeling Lucky? ☘️ Recieve $150 off when you lease within 48 hours of your tour!
Floor Plans
1 Bedroom Floor Plan
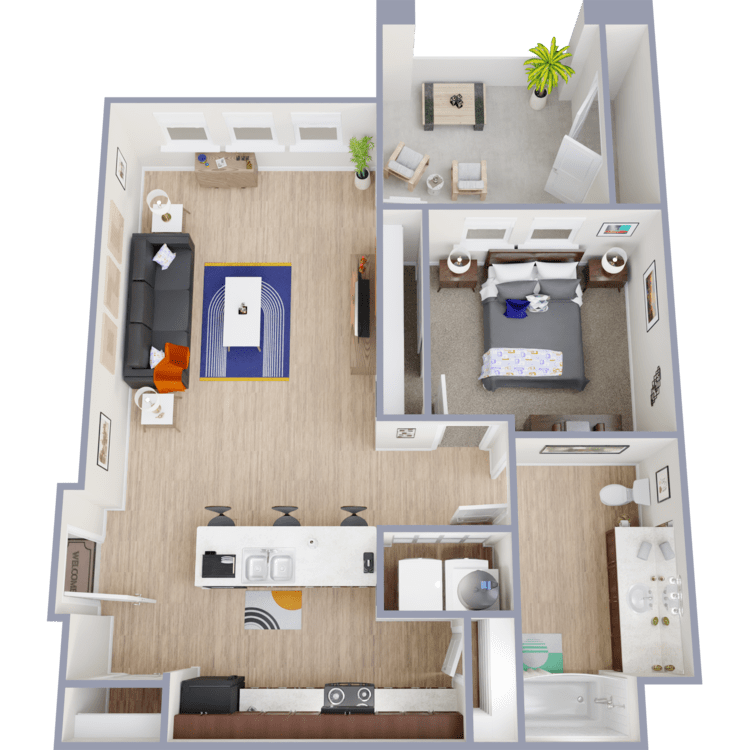
1 Bedroom
Details
- Beds: 1 Bedroom
- Baths: 1
- Square Feet: 758
- Rent: $487-$1157
- Deposit: $150
Floor Plan Amenities
- All-electric Kitchen
- Balcony or Patio
- Breakfast Bar
- Cable Ready
- Carpeted Floors
- Ceiling Fans
- Central Air and Heating
- Dishwasher
- Disability Access
- Hardwood Floors
- Microwave
- Mini Blinds
- Refrigerator
- Walk-in Closets
- Washer and Dryer Connections
* In Select Apartment Homes
Floor Plan Photos
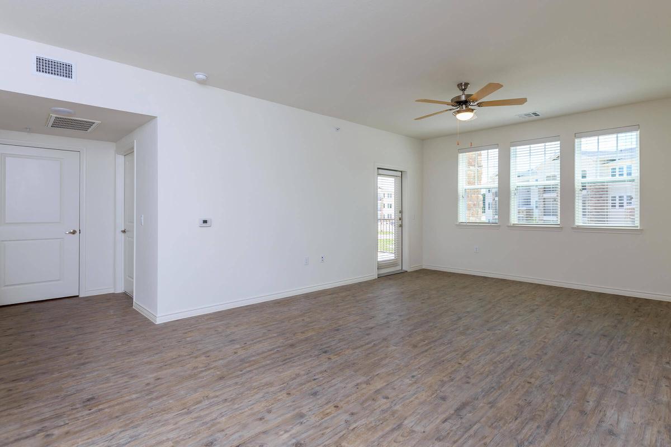
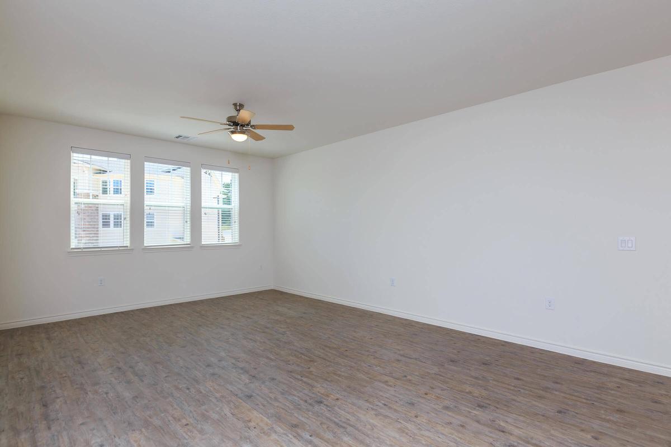
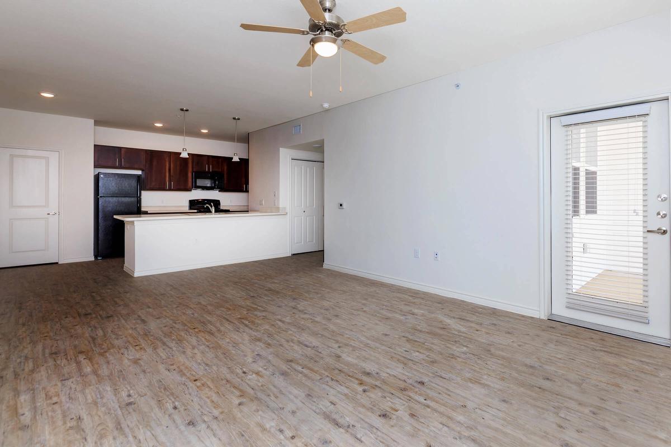
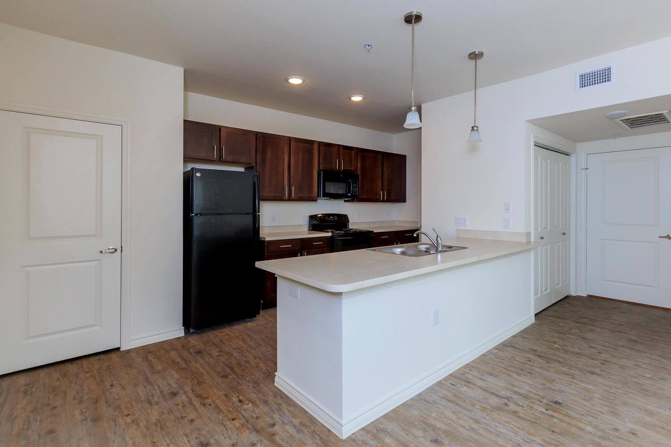
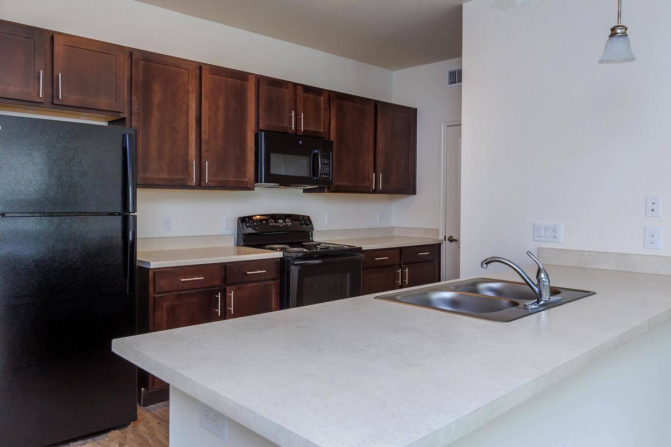
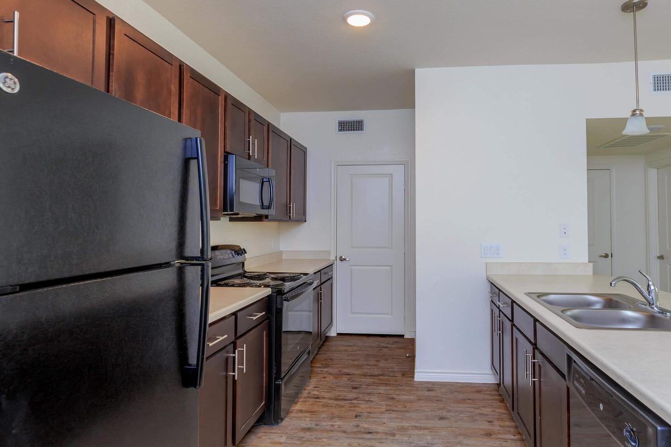
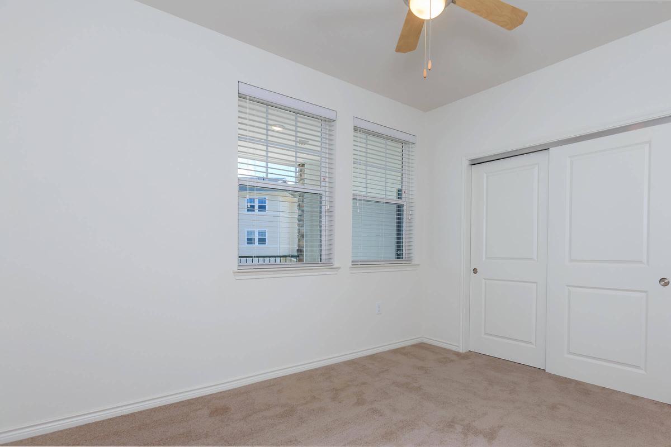
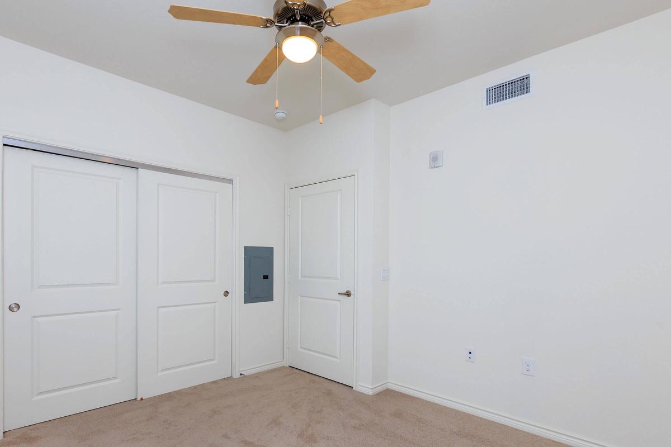
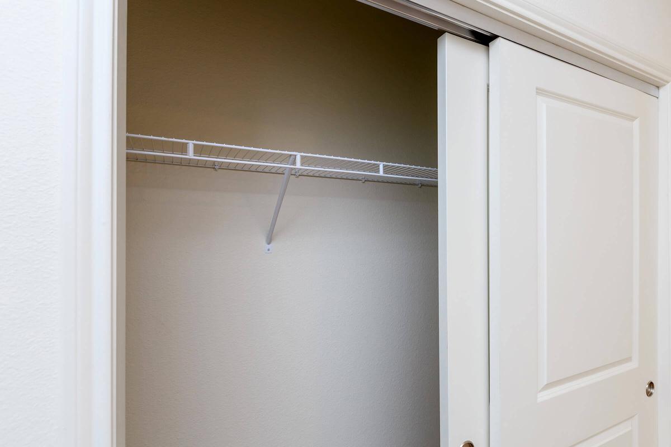
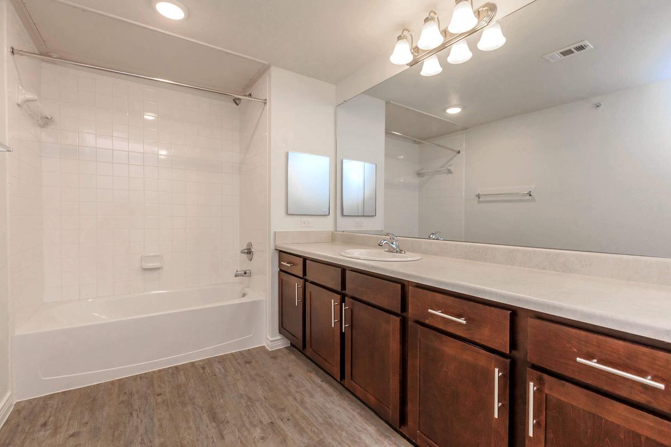
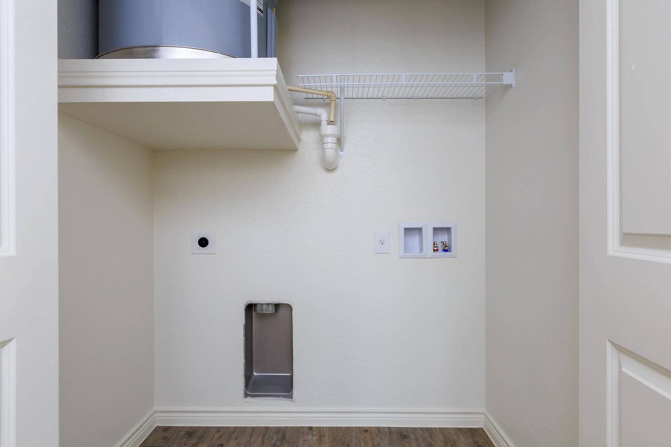
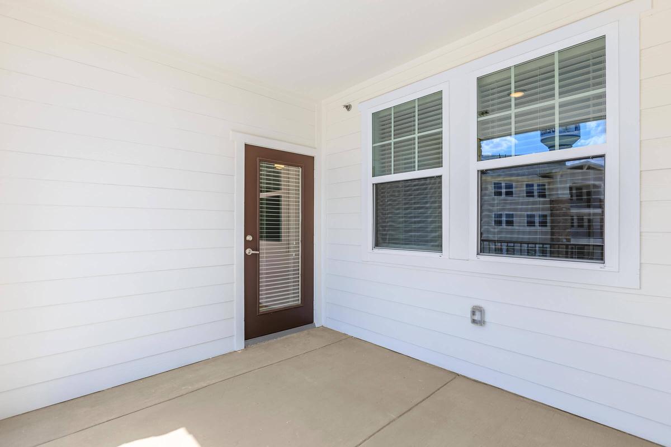
2 Bedroom Floor Plan
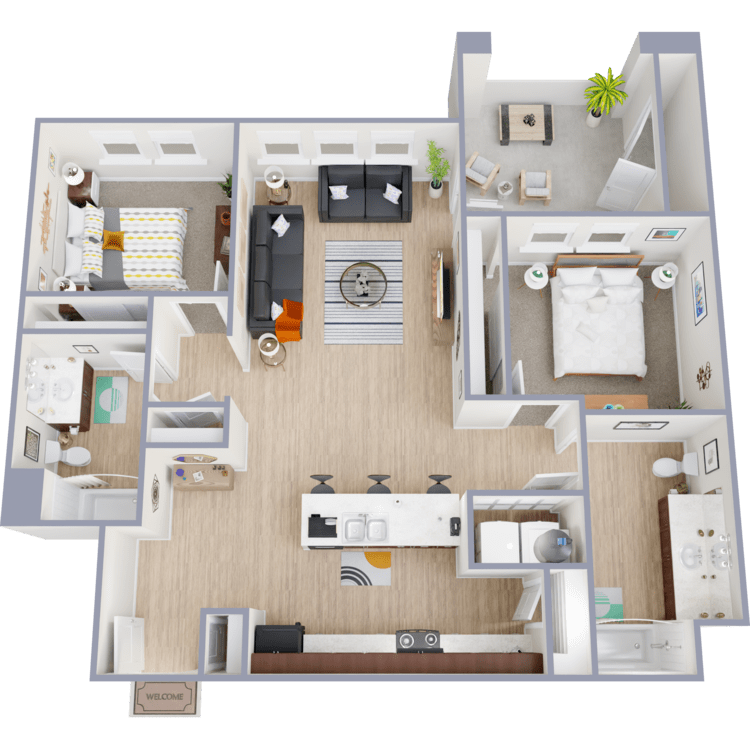
2 Bedroom
Details
- Beds: 2 Bedrooms
- Baths: 2
- Square Feet: 973
- Rent: $581-$1377
- Deposit: $250
Floor Plan Amenities
- All-electric Kitchen
- Balcony or Patio
- Breakfast Bar
- Cable Ready
- Carpeted Floors
- Ceiling Fans
- Central Air and Heating
- Dishwasher
- Disability Access
- Hardwood Floors
- Microwave
- Mini Blinds
- Refrigerator
- Walk-in Closets
- Washer and Dryer Connections
* In Select Apartment Homes
3 Bedroom Floor Plan
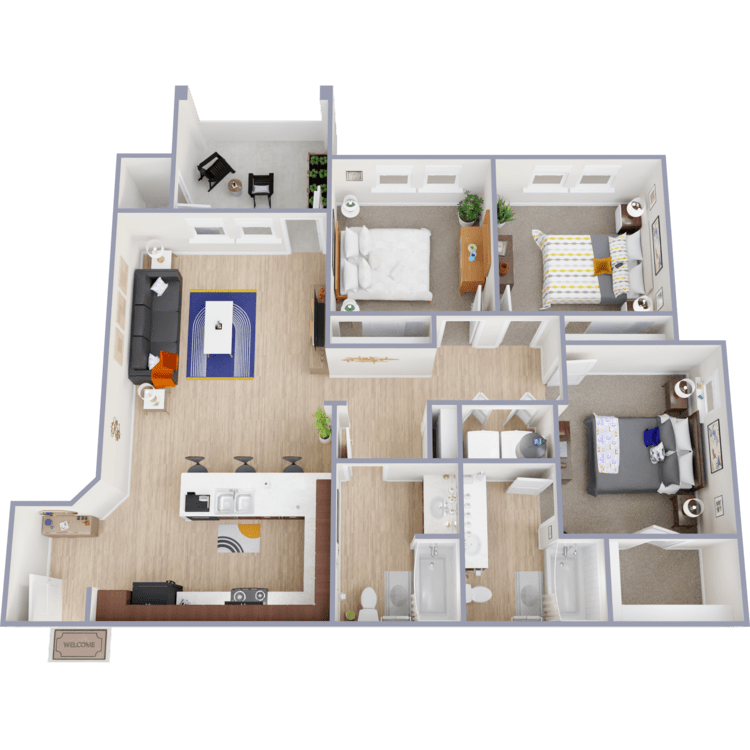
3 Bedroom
Details
- Beds: 3 Bedrooms
- Baths: 2
- Square Feet: 1137
- Rent: $676-$1583
- Deposit: $300
Floor Plan Amenities
- All-electric Kitchen
- Balcony or Patio
- Breakfast Bar
- Cable Ready
- Carpeted Floors
- Ceiling Fans
- Central Air and Heating
- Dishwasher
- Disability Access
- Hardwood Floors
- Microwave
- Mini Blinds
- Refrigerator
- Walk-in Closets
- Washer and Dryer Connections
* In Select Apartment Homes
Show Unit Location
Select a floor plan or bedroom count to view those units on the overhead view on the site map. If you need assistance finding a unit in a specific location please call us at 903-329-4780 TTY: 711.

Amenities
Explore what your community has to offer
Community Amenities
- Bark Park
- Beautiful Landscaping
- Business Center
- Clubhouse
- Disability Access
- Easy Access to Freeways
- Gated Access
- Guest Parking
- High-speed Internet Access
- Income Restrictions Apply
- On-call Maintenance
- Picnic Area with Barbecue Grills
- Sparkling Swimming Pool
- State-of-the-art Fitness Center
Apartment Features
- All-electric Kitchen
- Balcony or Patio
- Breakfast Bar
- Cable Ready
- Carpeted Floors
- Ceiling Fans
- Central Air and Heating
- Dishwasher
- Disability Access
- Hardwood Floors
- Microwave
- Mini Blinds
- Refrigerator
- Walk-in Closets
- Washer and Dryer Connections
Pet Policy
Pets Welcome Upon Approval. Cats and small dogs, under 40 pounds, are permitted. Maximum of 2 pets per apartment home. Fees: $150 one time Pet Fee per pet Deposit: $150 deposit per pet Monthly: $10 monthly pet rent per pet. All pets must have the required shots, licenses and tags, including name tags. All dogs will be on a leash at all times outside of the apartment home. The resident is responsible for cleaning up all “accidents” their pet has left inside the apartment, inside the building or outdoors. The resident is required to pay for any damage their animal has caused. Residents are strongly advised to acquire Renters Insurance with liability coverage. If any part of the pet agreement is violated, or the pet becomes a nuisance or a hazard to others, the property manager can require the pet be removed or can terminate tenancy. If only the pet is removed, this will have no effect on the validity of the signed lease agreement which the resident will still have to adhere to. Pet Amenities: Bark Park Free Pet Treats Pet Waste Stations
Photos
Amenities
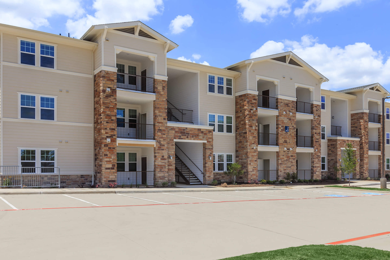
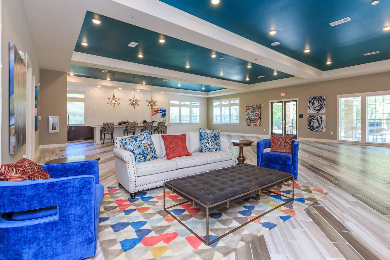
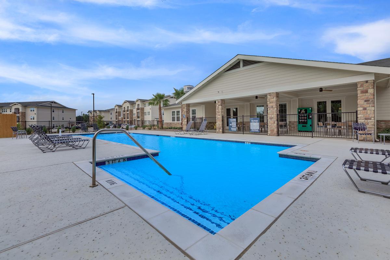
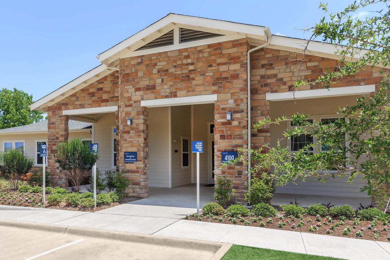
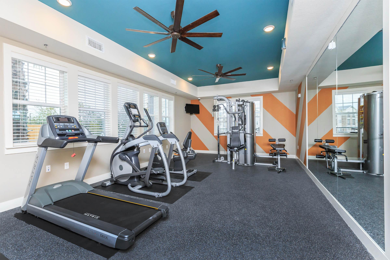
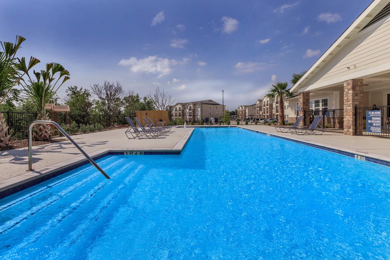
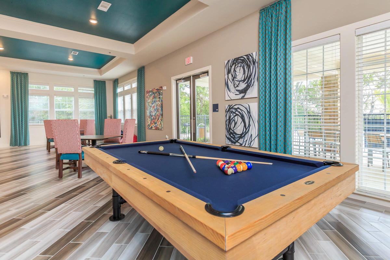
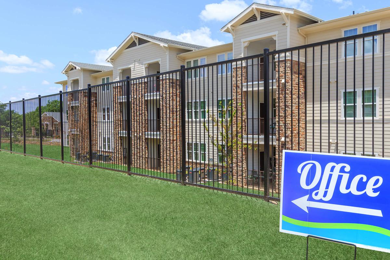
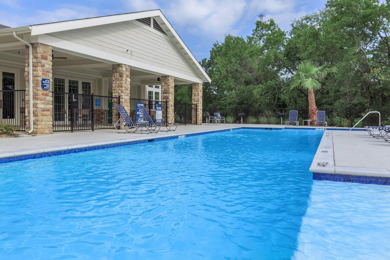
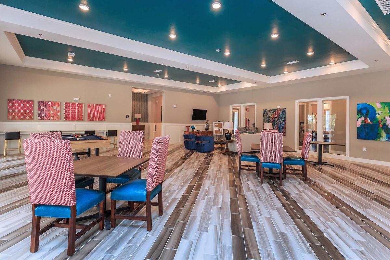
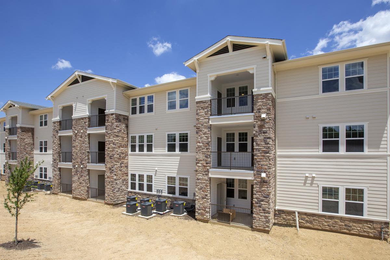
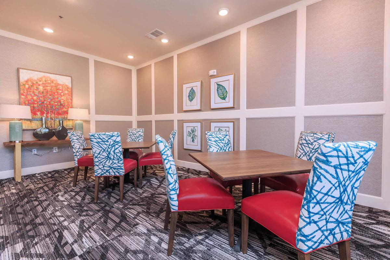
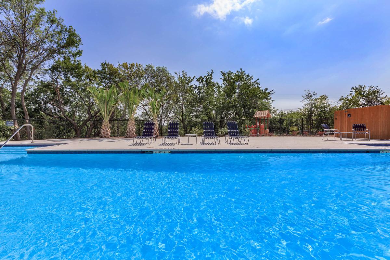
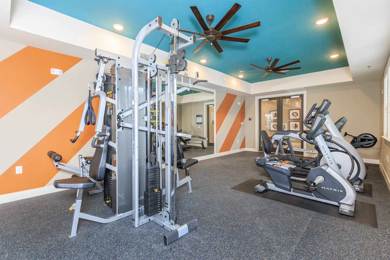
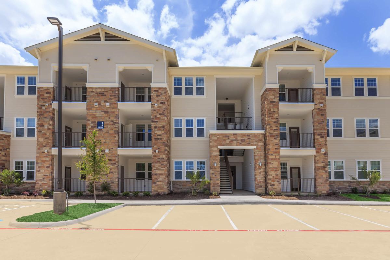
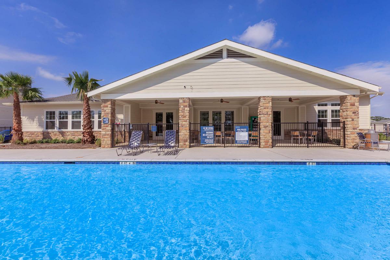
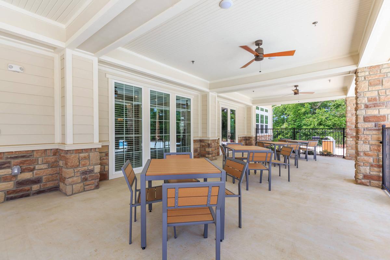
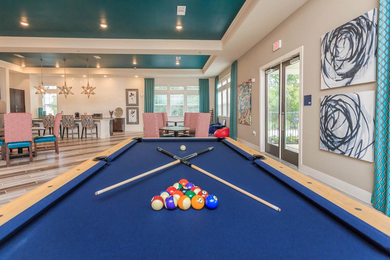
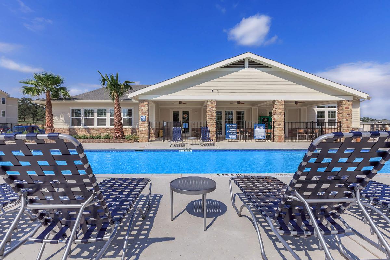
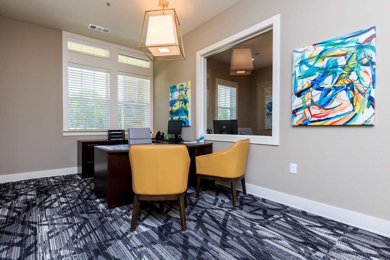
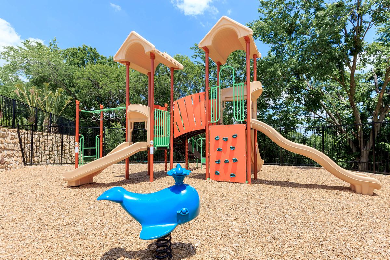
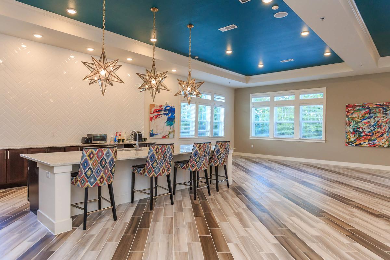
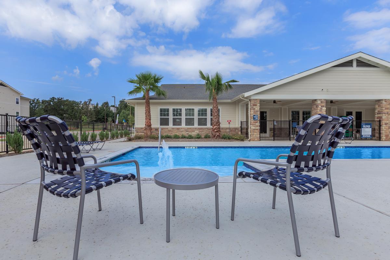
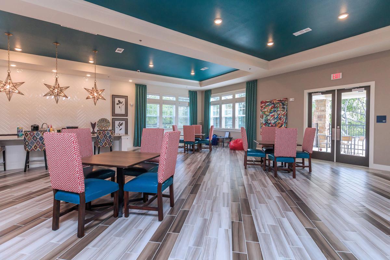
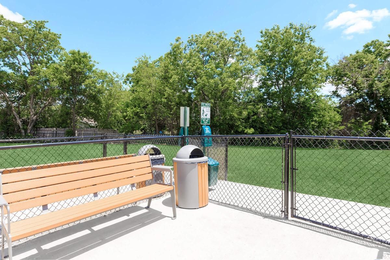
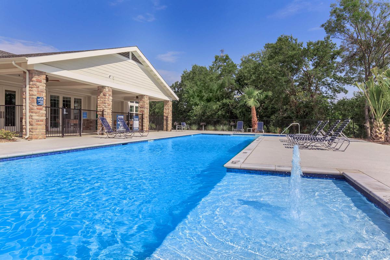
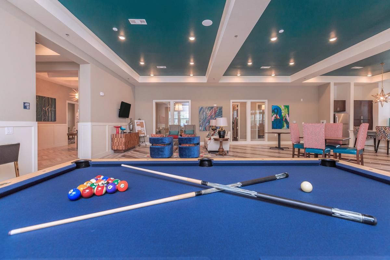
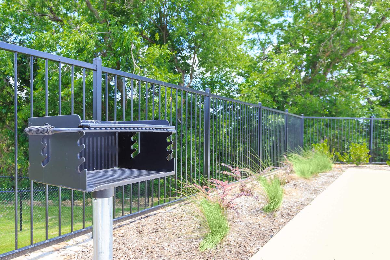
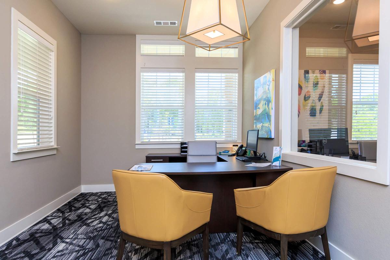
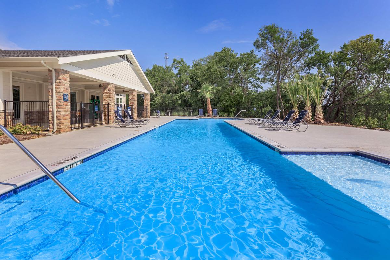
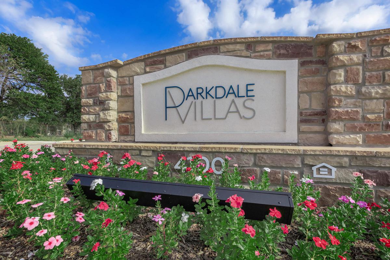
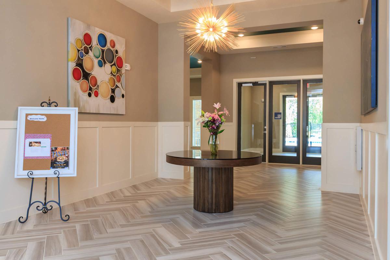
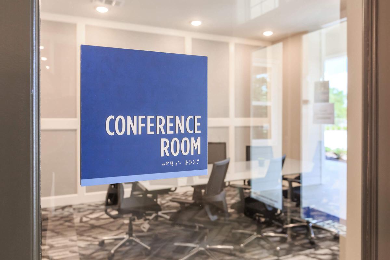
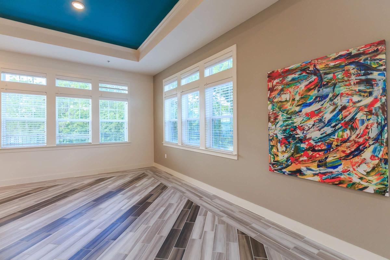
1 Bedroom 1 Bath












2 Bedroom 2 Bath
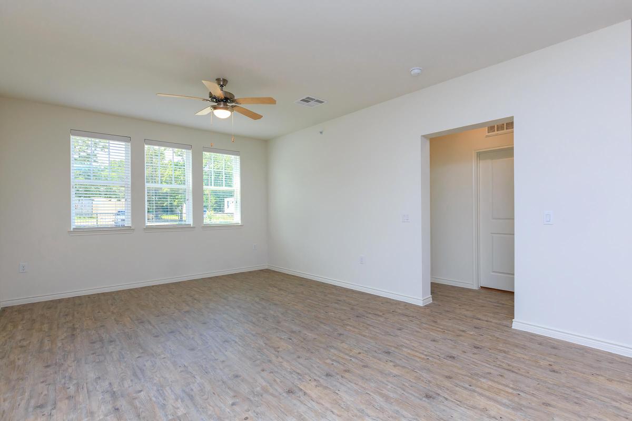
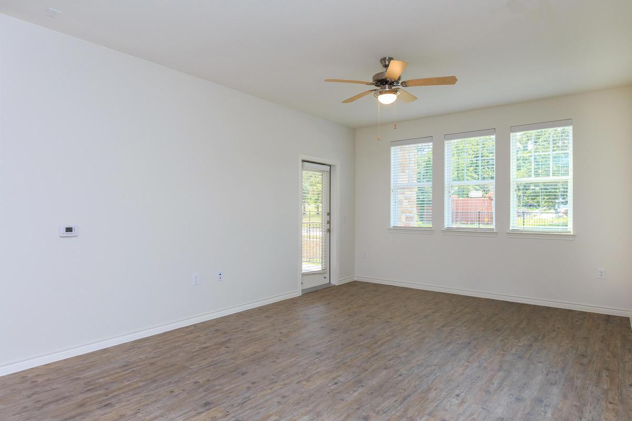
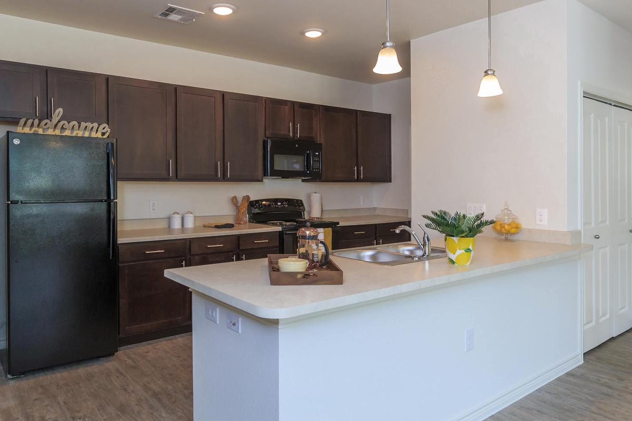
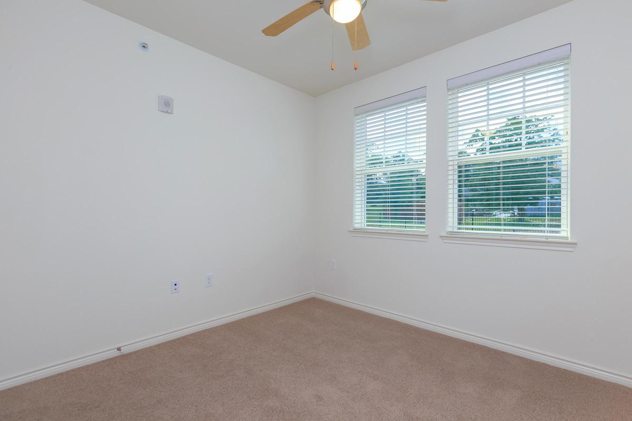
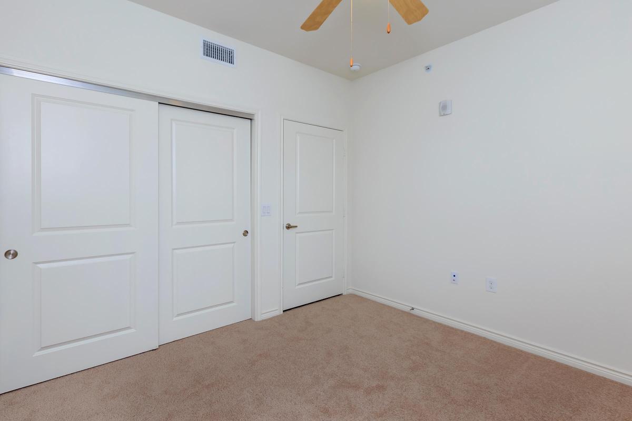
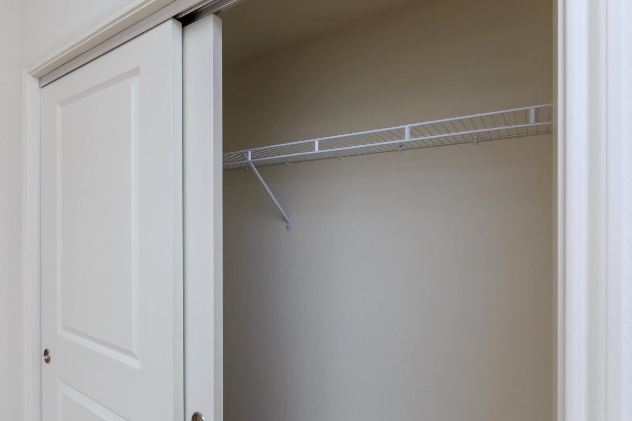
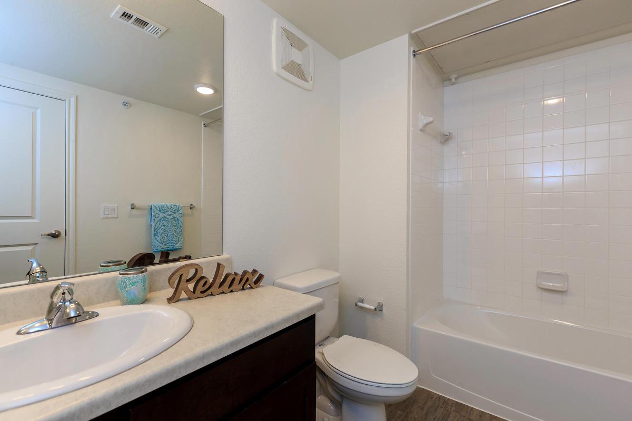
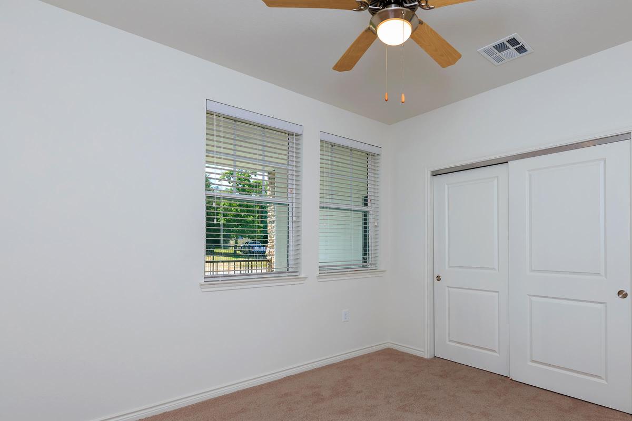
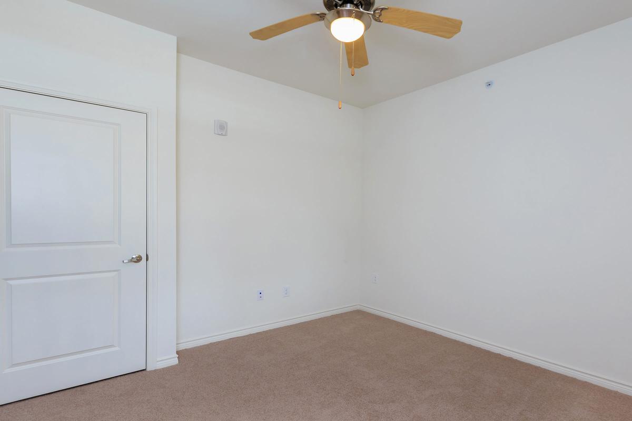
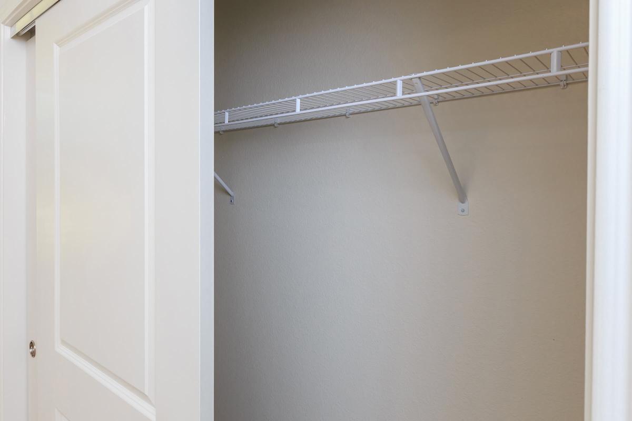
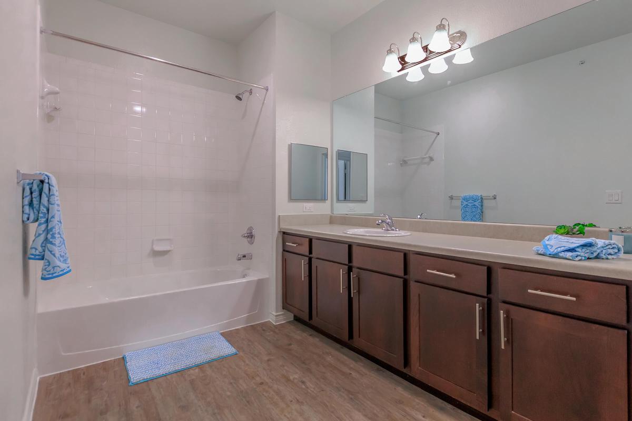
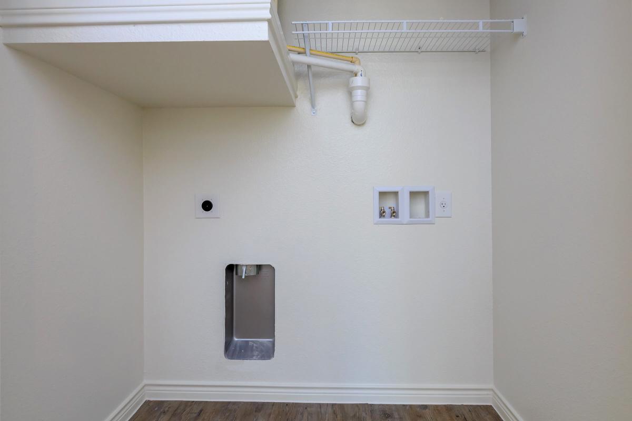
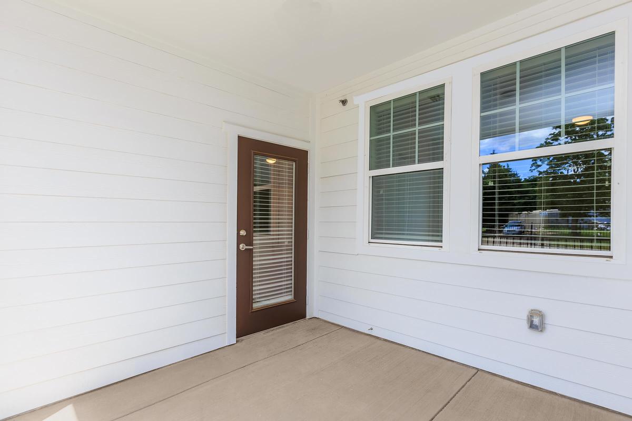
3 Bedroom 2 Bath
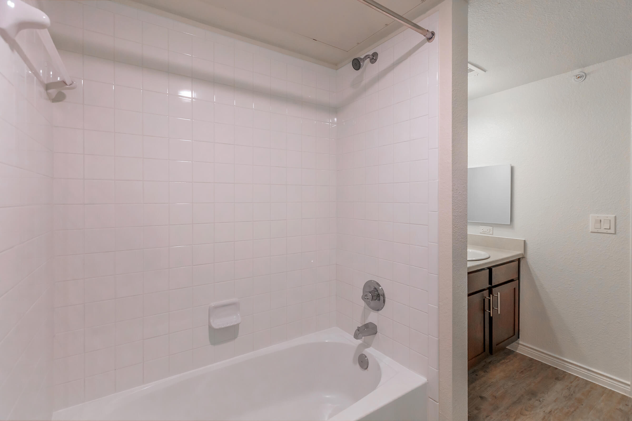
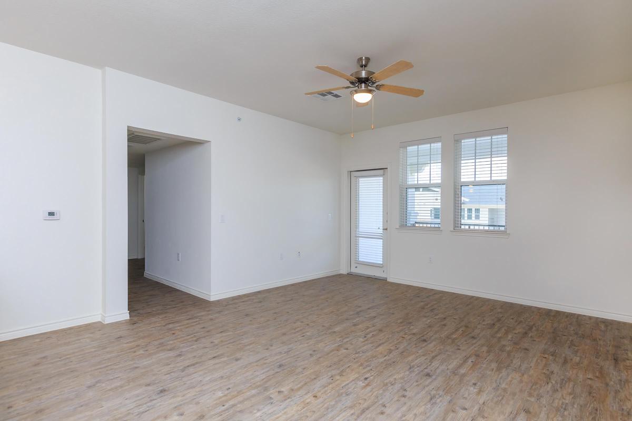
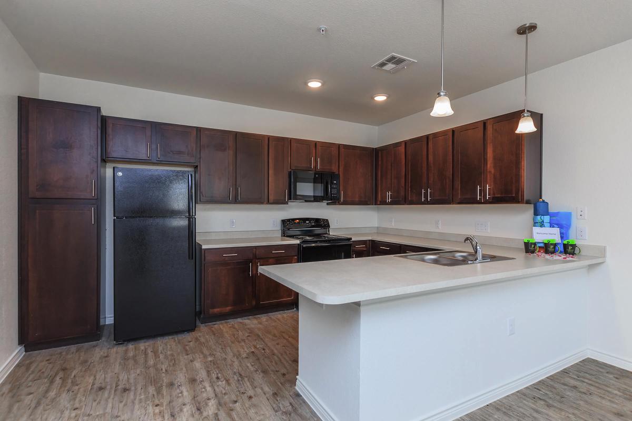
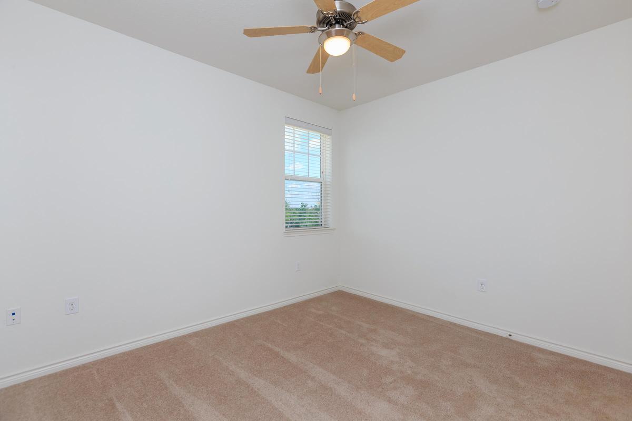
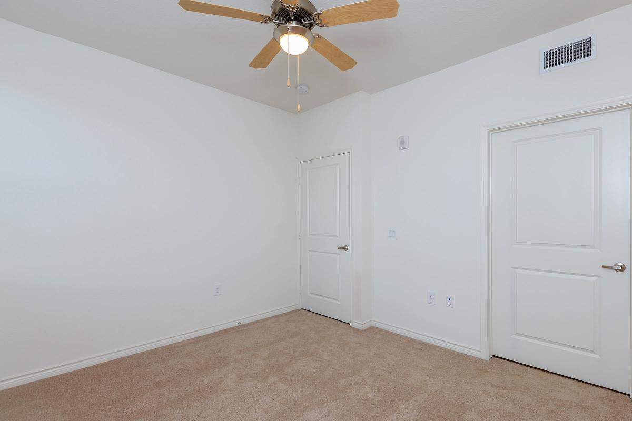
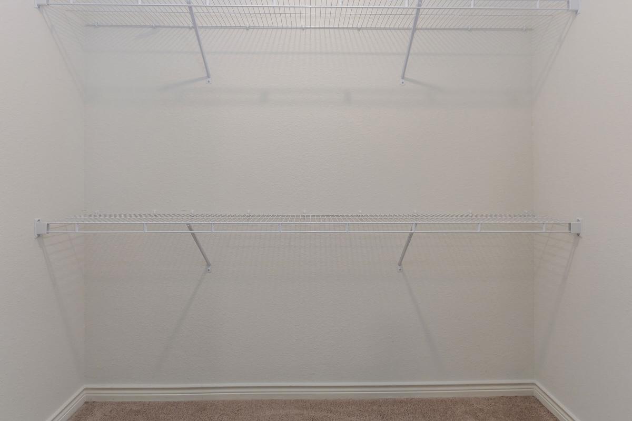
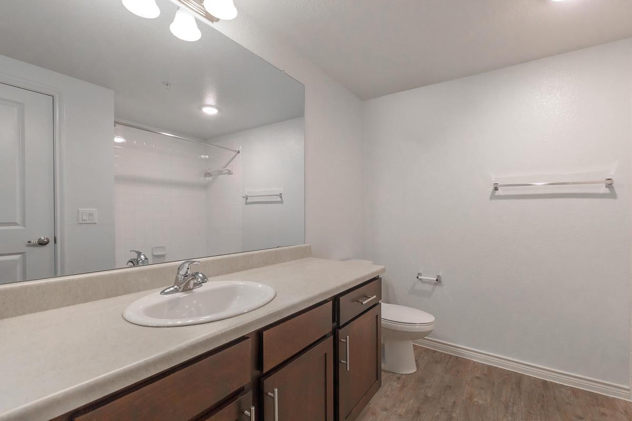
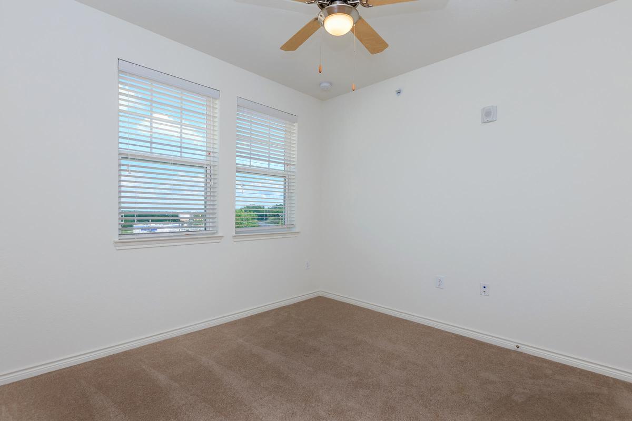
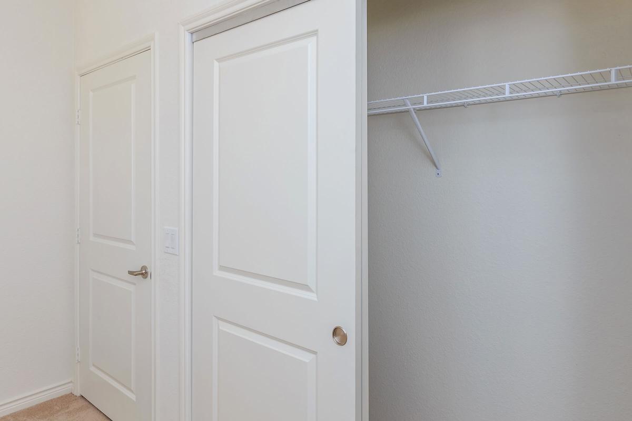
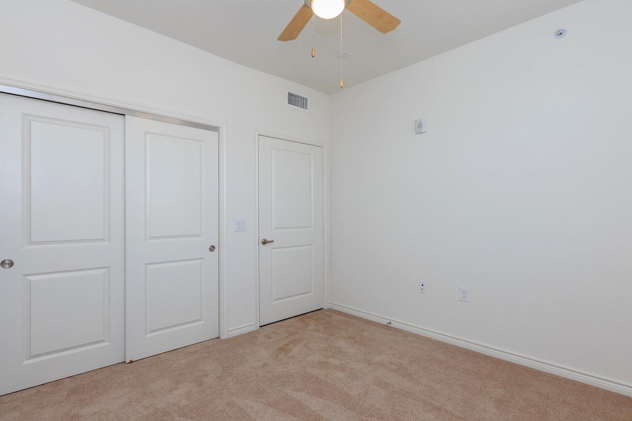
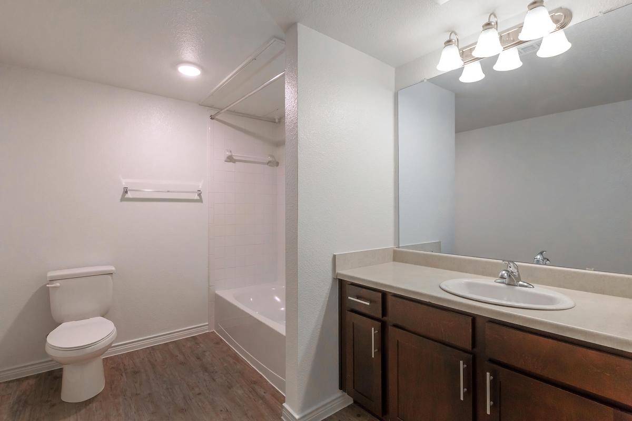
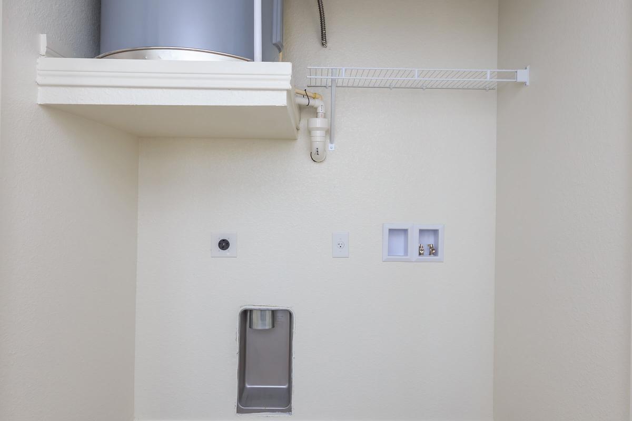
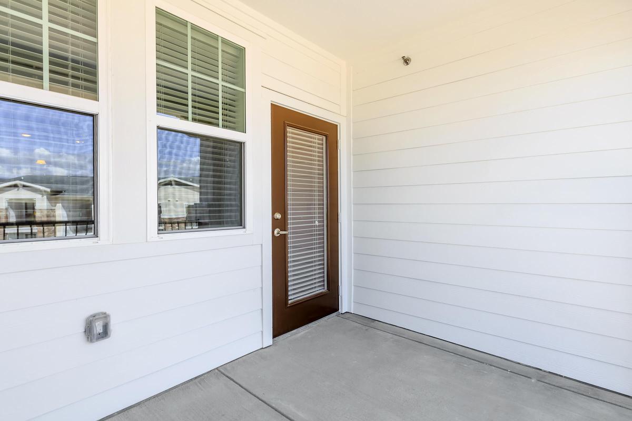
Neighborhood
Points of Interest
Parkdale Villas
Located 4100 Parkdale Drive Denison, TX 75020Bank
Cinema
Elementary School
Entertainment
Fitness Center
Grocery Store
High School
Hospital
Library
Middle School
Park
Post Office
Preschool
Restaurant
Salons
Shopping
University
Contact Us
Come in
and say hi
4100 Parkdale Drive
Denison,
TX
75020
Phone Number:
903-329-4780
TTY: 711
Office Hours
Monday through Friday: 8:30 AM to 5:30 PM. Saturday and Sunday: Closed.